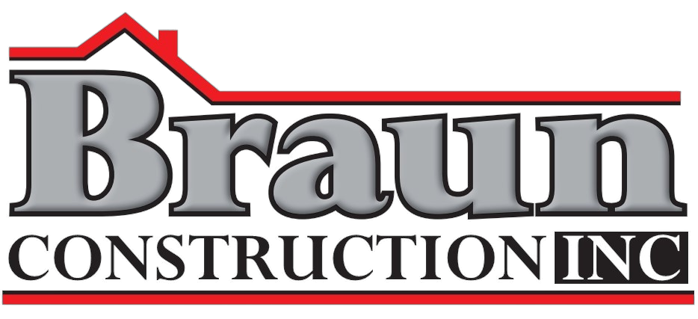Laundry rooms, pet grooming stations, storage spaces and mechanical rooms are all examples of utility spaces commonly found in today’s homes.
Some will carry higher end materials and surfaces and bring the same style seen throughout the home. Whether a homeowner chooses this path, or opts to follow the more traditional, spartan utilitarian appearance, one thing that is common to all is the attention to quality and to detail.
The term “out of sight, out of mind” has no place in any finished space in a Braun home.
From frame to finish, these spaces receive the same commitment to quality as any other. That means tight, true corners, smooth walls, immaculate paint, trimmed shelf faces, and quality installation of flooring, base boards, and fixtures. Though not normally a showcase item, we want to make sure even these spaces are done in such a way that the homeowner would be proud to include them in the grand tour!
STEP 1: Initial Consultation
Meet with us to discuss your project. This allows us to work with you to define the parameters of the project you propose. It is also an opportunity to answer your questions, resolve your concerns and provide you with the confidence that you, and your project, are in the best hands.
STEP 2: The Vision
The initial consultation helps us to bring your vision to life by better understanding your needs and preferences. From there, we can work with you to put together a construction plan that fits within your construction budget. If you, like many, feel a lack of clarity in that regard, we can help there, too. Whether you already have a floor plan in mind, or use any of our floor plans as a base for customization, we can help you bring that vision into clear focus.
STEP 3: Estimation
Once a final floor plan is determined, we are ready to move on to the estimation phase of the project. There is no general dollar per square foot calculation that represents every home or project in any legitmate way. Given the chances that this figure may appear misleading when once compared to an official estimate, we don’t feel that setting client expectations at an early stage, absent an official estimate, is the right thing to do.
STEP 4: Construction Bid Presentation
When the estimate process has concluded, another meeting will be scheduled to present the final bid, which contains a firm cost figure for all aspects of the construction of your home as specified in the bid package. This will include an attached list of features built in to the project as it has been bid. This is a clear, concise way to know exactly what you are getting, provided there are no subsequent additions or changes along the way.
If you feel that you will need, or simply prefer the flexibility to change or make additions throughout the build phase , we offer a Cost Plus variation of our construction agreement. This is the preference of many of our clients simply because it does provide them the flexibility they want or need. They are able to make design decisions, add, remove or modify features, and make changes to fixtures and materials throughout the construction process.
STEP 5: Bid Approval and Contract
After considering the bid against design and budgetary considerations and making any necessary adjustments, a formal approval of the bid we have provided is required.
Once the bid has been accepted, a construction contract follows.
STEP 6: IT'S GO TIME!!!
A construction contract is drawn up which, once signed by both client and builder, represents the official start of the construction phase of the project.
IT’S GO TIME!
STEP 7: Are We There Yet?
Among the first and most consistently asked questions future homeowners have is, understandably, “how long will it take?”
The answer to this question is quite variable from home to home, but largely depends upon the size of the structure and the lot on which you have selected to build. It is also worth mentioning that inclusion of any complex electrical or mechanical systems and other specialty systems or elements can add to the build time.
The first milestone is obtaining a building permit. This will occur upon availability of a completed geo-technical survey report and finalized plans of your home. Once the building permit has been approved and issued, most homes will require between four and eight months, though we do recommend planning for an additional month for final inspection, cleaning and title/escrow services to be completed. This time frame may extend, to a degree, in the event of prolonged inclement weather or other factors beyond our control. Circumstances may also be such that construction concludes somewhat ahead of schedule. In any event, this time frame should not be considered a guarantee, but instead, an experienced-based estimate.
For our part, we will take the time necessary to make sure your home is built right. We are not willing to compromise our experience-proven methods and standards in order to trim a few days from the build time. The risk of a finished home that is not up to the Braun level-of-quality is not one we are willing to entertain.
STEP 8: Home, Sweet Home!
Congratulations!
The time has finally arrive and you are a new Built by Braun homeowner! That simply means your home was built to the highest standards of quality. To give you peace of mind so you can fully enjoy your new investment, Braun Construction backs each new home with an 12-month warranty against any craftsmanship issues. If a problem arises due to workmanship, we will ensure it is corrected when brought to our attention. Additionally, there are occasions where manufacturers warranty their products beyond the 12-month period of our warranty. In those instances, we remain willing to provide support and assistance.
From design to development and throughout the warranty period, our client’s overall experience is as important to us as the quality of the finished product.

